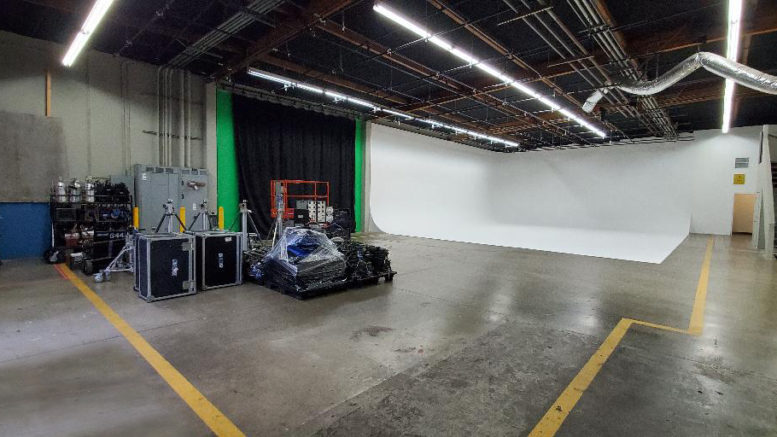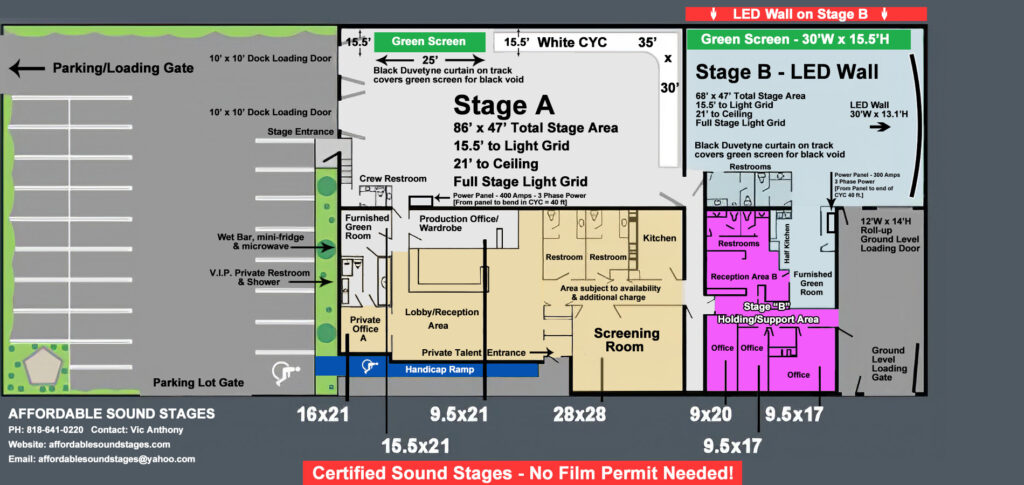LA Stage “A” 5301 Exchange St., Los Angeles, CA. 90039
(Close to 5/134 intersection in Glendale)
Download Zip Files of Stage “A” Photos
Download All Stage “A” Photos + Rate Sheet + Stage Schematic (Large File Size)
(Left Click the above link)
Download Top Stage “A” Photos + Rate Sheet + Stage Schematic For Email (Small File Size)
(Right Click the above link and “Save Link As” or “Save File As”)
We are “Certified Soundstages” (We Have Standing Film Permit). You don’t need to get a Film Permit to Film on our Stages. We Have You Covered – Saves you Time, Money and Hassle!!
Call Vic Anthony – Cell: 818.641.0220 – WhatsApp / Text / 24/7
After you’ve made your reservation for this location, you may make payment via ACH, Zelle, or Venmo.
4,100sf. Stage Dimensions are 46ft. W x 86ft. L and 15.5ft. high to light grid!
White CYC Dimensions are 30ft. W x 35ft. L and 15.5ft. high to light grid!
PLEASE LET US KNOW IF YOU ARE USING A HAZER/FOG MACHINE. IF SO WE NEED TO CONTACT THE FIRE DEPT.
LA Stage (A) All in Rates
Prep/Build/Strike/dark days $900/day 12/hour days
Shoot day $1,750.00/day 12/hour days
All in rates includes the following
4,100sf. Soundstage
No Film Permit Is needed (We Have Standing Film Permit)
Power 400 Amps 3 Phase on Cam-lock, 1,200 Amps Total
Central Air The whole building
Internet Wifi – Type: Coaxial
600 Mb/s download & 35Mb/s upload (Blazing Fast)
Private VIP Furnished Green room with Bathroom, Shower and a Wet Bar
Furnished Production office
Crew Restroom on the Stage
Private in closed 30 Car/Truck Parking On-Site
2 loading docks for Trucks to Load in
On-Site Stage Manager
3 Yard Dumpster Bin On-Site
4 Blue Recycling bins in parking lot
Affordable Sound Stages is now proud to offer COMPLIMENTARY arcade games and candy in our lobby for our clients!
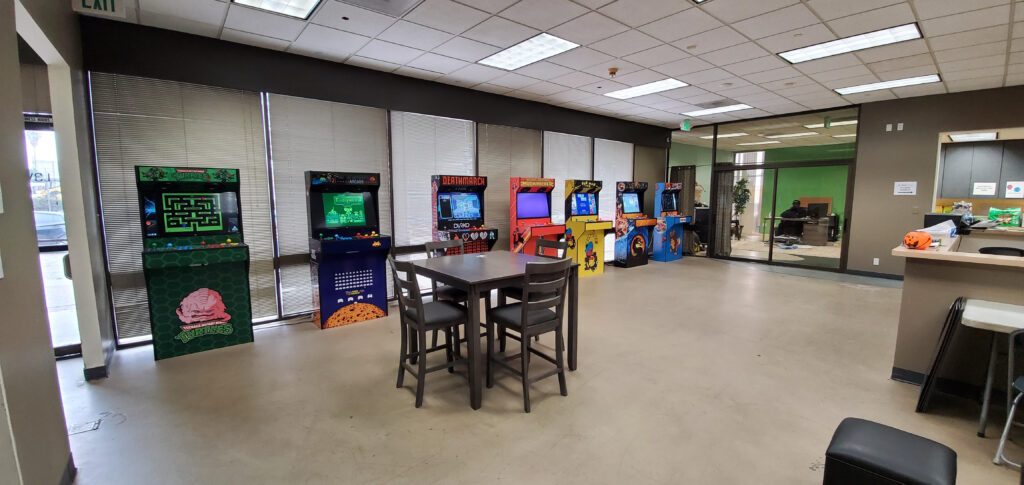
Free Arcade Games!
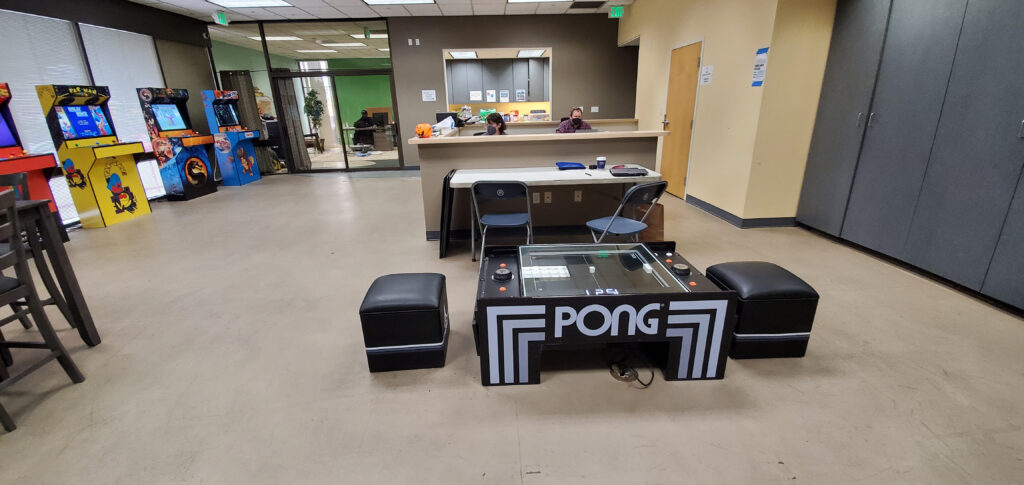
More Free Arcade Games!
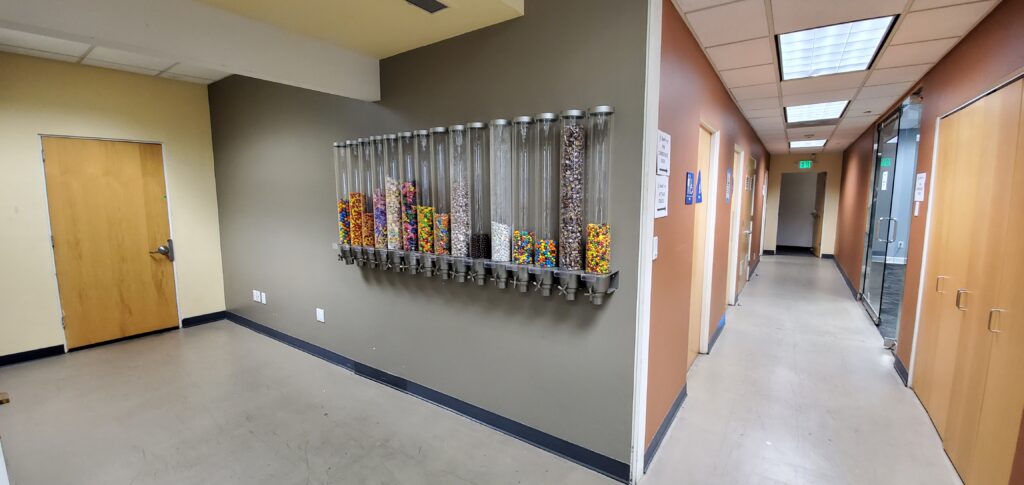
Free Candy!
Conference Room
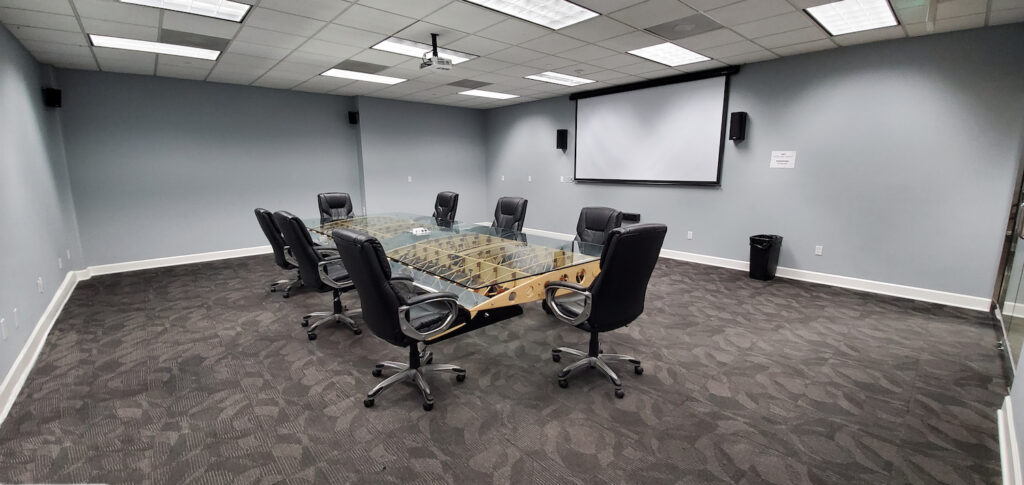
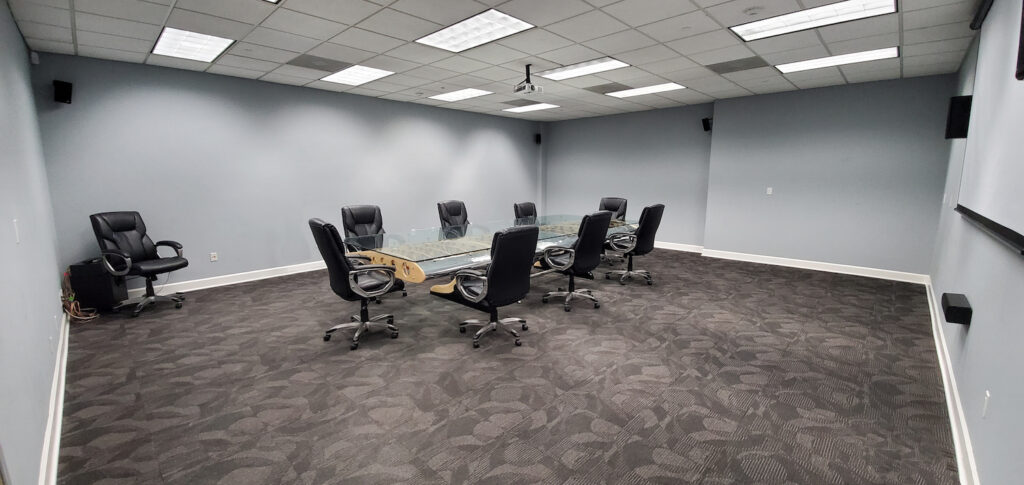
MILL SPACE
The Mill Space For LA Stage (A) and LA Stage (B). By popular demand we are introducing our brand new building on our Lot, “Mill Space” for LA Stage (A) and LA Stage (B).
Mill Space is Total 1,615 Sq Ft. 95 ft. Length X 17 Ft. Wide by 18 ft. High to Apex.
Mill Space has its own Power, Water, Full functional Kitchen, Private Bathroom, Wifi and Gated
Secured Parking lot for Cars and Trucks! Concrete flooring.
Mill Space Photos
STAGE SCHEMATIC
Click on stage schematic to enlarge.
Fire Escape Plans
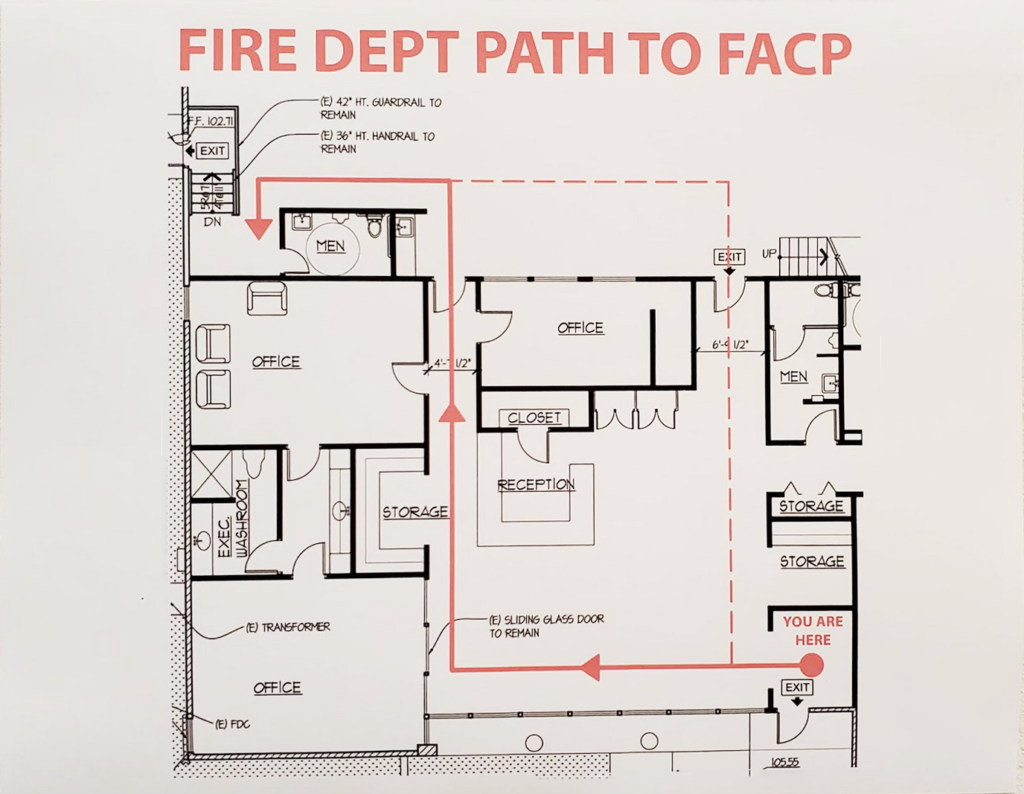
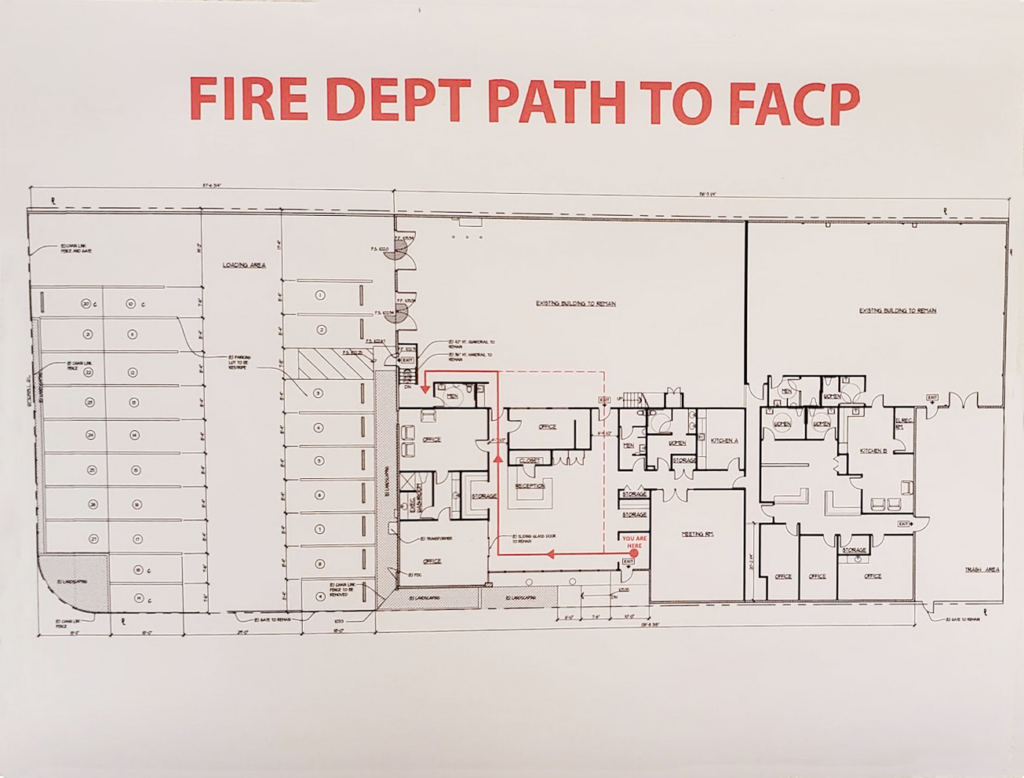
Parking
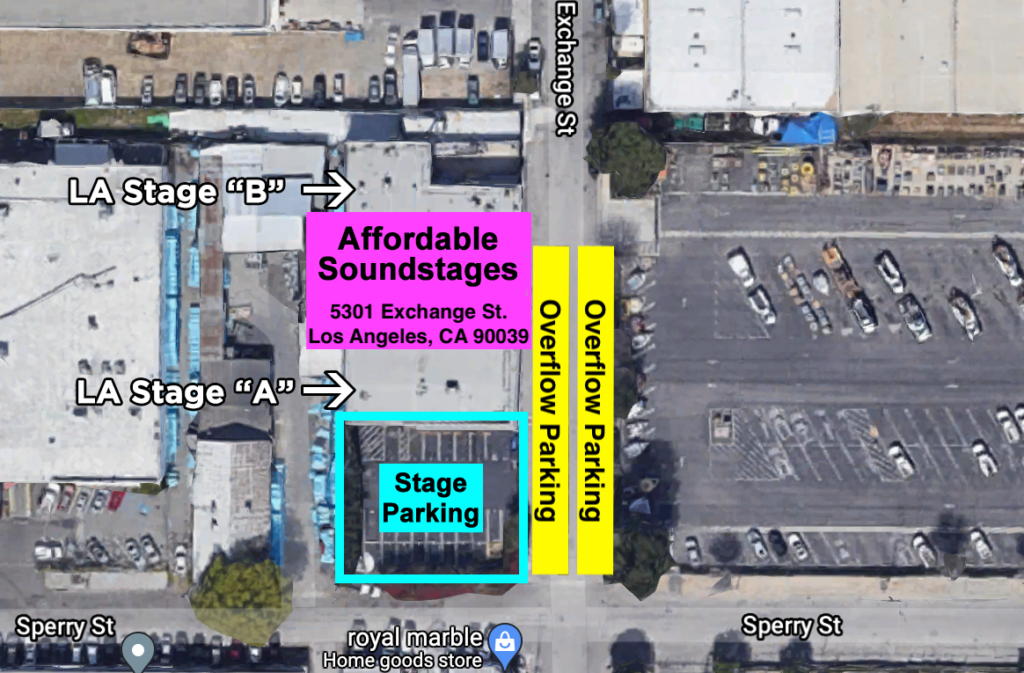
Please Note:
Overtime Rates are $175.00 each additional hour after 12 hours with All in Rates as above!
First 3 Yard Bin Dumpster no charge, any additional extra loads are $175.00 each load
Extra offices spaces are available please call
Scissor Lift Rental On-Site please call….
Handicapped Parking and Access to the Stage is Available
Scouting the Stage is Available Anytime!
Stage must be returned back to clean after every Shoot or will be cleaning charge fee
If both Stages are booked with different clients parking lot is shared
Call Vic Anthony – Cell: 818.641.0220 – WhatsApp / Text / 24/7
Download Zip Files of Stage “A” Photos
Download All Stage “A” Photos + Rate Sheet + Stage Schematic (Large File Size)
(Left Click the above link)
Download Top Stage “A” Photos + Rate Sheet + Stage Schematic For Email (Small File Size)
(Right Click the above link and “Save Link As” or “Save File As”)
Stage Photos

